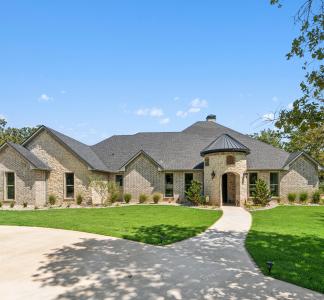
The Morris Plan
3090 A/C sq ft
5672 Under Roof sq ft
4 Beds | 3 Baths
View Floor Plan

The Basset Plan
3135 A/C sq ft
4828 Under Roof sq ft
4 Beds | 4+ Baths
View Floor Plan

The Benjamin Plan
3150 A/C sq ft
4450 Under Roof sq ft
4 Beds | 3+ Baths
View Floor Plan

The Chase Plan
3241 A/C sq ft
4171 Under Roof sq ft
4 Beds | 4+ Baths
View Floor Plan

The Madison Plan
3335 A/C sq ft
4623 Under Roof sq ft
4 Beds | 4+ Baths
View Floor Plan

The Ellery Plan
3365 A/C sq ft
4305 Under Roof sq ft
4 Beds | 3 Baths
View Floor Plan

The Wilson Plan
3364 A/C sq ft
4610 Under Roof sq ft
4 Beds | 3 Baths
View Floor Plan

The Hancock Plan
3396 A/C sq ft
4696 Under Roof sq ft
4 Beds | 2+ Baths
View Floor Plan

The Dickinson Plan
3404 A/C sq ft
5579 Under Roof sq ft
4 Beds | 4 Baths
View Floor Plan

The Harrison Plan
3712 A/C sq ft
4989 Under Roof sq ft
4 Beds | 3+ Baths
View Floor Plan

The Smith Plan
3729 A/C sq ft
0 Under Roof sq ft
3 Beds | 3 Baths
View Floor Plan

The Lewis Plan
3858 A/C sq ft
5508 Under Roof sq ft
3 Beds | 2+ Baths
View Floor Plan